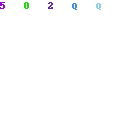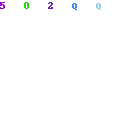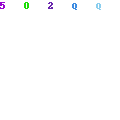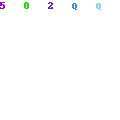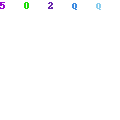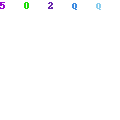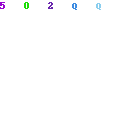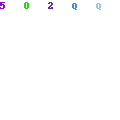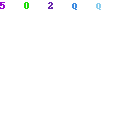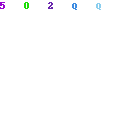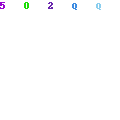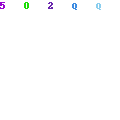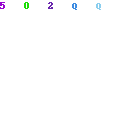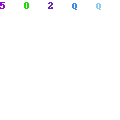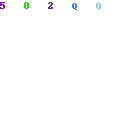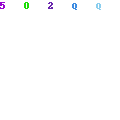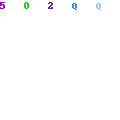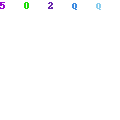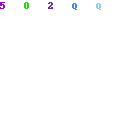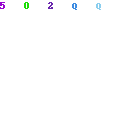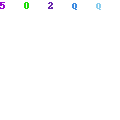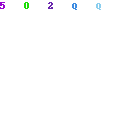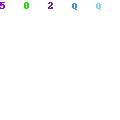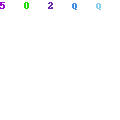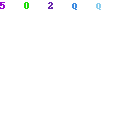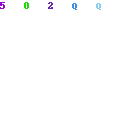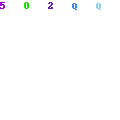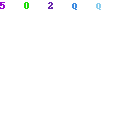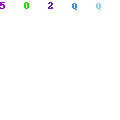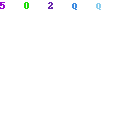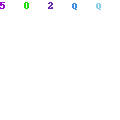191
GEOMETRICAL AD MECHAICAL DRAWIG (869)
This subject may not be taken with Geometrical
and Building Drawing.
Candidates will be required to reach a minimum
standard in the subject as a whole. The use of
drawing board, tee-square and set-square will be
required. (Candidates may, if they wish, use a
drawing board fitted with a parallel motion straight
edge. The use of drafting machines will be permitted).
A2 size paper will be used. The recommendation of
IS:696-1972 Indian Standard, Code of Practice for
General Engineering Drawing should be followed.
CLASS XI
There will be one paper of 3 hours duration of 100
marks.
SECTIO A
Plane Geometry
Construction and use of scales including diagonal
scales. Enlargement and reduction of irregular plane
figures. Construction of triangles, quadrilaterals and
polygons. Similar plane figures. Problems on circles,
tangents and normals. Loci such as the paths of points
in simple link mechanisms. Methods of construction
of ellipse, including its elementary properties,
parabola and rectangular hyperbola; cycloidal and
involute curves.
SECTIO B
Solid Geometry
Orthographic projection. (Diagrams printed in the
question papers may be in either First or Third Angle
projections; the projection used will be stated.
Solutions in either First or Third Angle projections
will be accepted). Projection involving use of
auxiliary planes; simple problems on auxiliary
projection. Simple problems on the intersection of
prisms, pyramids, cylinders, right circular cones, and
spheres. Determination of true length of a line in
space: sections and surface development of prisms,
pyramids, cylinders and right circular cones. Helix
treated as a locus with applications on the projection
of helices. Isometric and oblique projection without
the use of isometric scale.
CLASS XII
There will be one paper of 3 hours duration of 100
marks.
Drawing (Engineering)
Candidates will be required to answer all questions.
The preparation of working drawings and assemblies
from dimensioned sketches based on the following:
(a) fastening (nuts, bolts, studs, keys, cotters, pins,
locking devices);
(b) rigid and flexible joints;
(c) screw threads; their projection and the proportions
of standard types, profiles and proportions of spur
gear teeth; conventional methods of drawing gear
wheels;
(d) transmission of motion and power, bearings,
supports, shafts, coupling and clutches;
(e) pressure transmission in pipes using water, oil,
steam and gas, joints, unions, tees and bends,
expansion joints, pressure packing;
(f) constructional details of prime moves and simple
machine tools;
(g) the use of reference points and planes in
dimensioning, machining and surface texture
symbols;
(h) toleranced dimensions involving the use of IS:919
or B.S. 4500 Limits and Fits for Engineering.
Candidates will be expected to follow the
recommendations given in IS:696 - 1972 Indian
Standard, Code of Practice for General Engineering
Drawing. They should be familiar with both First and
Third Angle projections.
skip to main |
skip to sidebar
Get the latest free guess papers of class 8th, 9th, 10th, FA, FSC, BA, BSC, MA, MSC, MCOM, BCOM, MIT, PGD-It, and Other Classes of Punjab University and Others Colleges and Boards of Pakistan India and Bangladesh
MORE GUESSPAPERS and NOTES
197 MUSIC
221 BIOTECHOLOGY (878)
A level Latin
A-level ACCOUNTING 0452/01 Paper 1 Multiple Choice May/June 2009
A-level FIRST LANGUAGE CHINESE 0509/02
A-level Pakistan Studies 2006
A-level PHYSICS Paper 3 Extended 0625/03
BA Economics
BCOM PART 2 ADVANCED ACOUNTING
BCOM PART 2 BCRW
BCOM PART 2 BUSINESS LAW
BCOM PART-2 AUIDITING
BCOM-II Economics
BCOM-PART 2 BUSINESS TAXTATION
BCOM-PART 2 COST ACCOUNTING
BIOTECHOLOGY (878)
CA Foundation Course GDP n GNP
CA Free Markete Economy
CA important questions
CA Notes Scarcity and Choice
CA Notes UNIT 3.1 NATIONAL INCOME
CA Notes UNIT 3.2 GOVERNMENT AND THE ECONOMY
CA Notes UNIT 3.3 FISCAL POLICY
CA Notes UNIT 3.4 MONEY MONETARY POLICY
CA Notes UNIT 3.5 CAPITAL
CA Notes UNIT 3.6 INTERNATIONAL TRADE
CA Solved Assignments
CBSE Science - Chap 1 - Crop Production And Management - Page 13 - Q 1
CBSE Syllabus Class 9 - English (Communicative )
CBSE Syllabus of English Language And Literature for Class 9th For March 2009 Examination ENGLISH - LANGUAGE AND LITERATURE (Code No. 184)
CBSE Syllabus of Mathematics for Class 9th For March 2009 Examination Course Structure Class IX | Mathematics
CBSE Syllabus of Science And Technology for Class 9th For March 2009 Examination COURSE STRUCTURE CLASS IX | SCIENCE (THEORY)
CBSE Syllabus of Social Science for Class 9th For March 2009 Examination COURSE STRUCTURE Social Science | CLASS IX
Class X BIOLOGY GUESS QUESTIONS FOR SSC
Class X SOCIAL PAPER 1 GUESS QUESTIONS - - - - -
Class X Social Studies Question Paper
COMPUTER SCIECE (868)
COST AND REVENUE
Economics Solved Assignments
ELECTRICITY A D ELECTRO ICS (866)
Empirical and Molecular Formulas
EVIROMETAL SCIECE (877)
FASHIO DESIGIG (865)
GEOMETRICAL AD MECHAICAL DRAWIG (869)
Guess Paper – 2010 Class – X Subject –Chemistry (Equations)
Guess Paper – 2010 Class – X Subject – English Paper - I
IMPORTANT QUESTION CA
INDIAN CERTIFICATE OF SECONDARY EDUCATION EXAMINATION
INDIAN SCHOOL CERTIFICATE EXAMINATION
ISC MODEL EXAMII\ATION 2OTO CLASS XII MATHEMATICS
LATIN 0480/02 Paper 2 Literature May/June 2009
LITERATURE IN ENGLISH 2010/01
Managerial Economics Notes UNIT 3.1 THE SCOPE OF MANAGERIAL ECONOMICS
Managerial Economics Notes UNIT 3.2 RISK ANALYSIS RISK AND UNCERTAINTY IN MANAGERIAL DECISION MAKING
MARCH 2010
MARK SCHEME for the May/June 2008 question paper 2059 PAKISTAN STUDIES
MCOM Notes UNIT 1 DEFINITION AND BASIC CONCEPTS
MCOM Notes UNIT 1.5 PRODUCER BEHAVIOUR
MCOM Notes UNIT 1.6 THEORY OF THE FIRM
MCOM Notes UNIT 2.1 NATIONAL INCOME
MCOM Notes UNIT 2.2 INFLATION AND BUSINESS CYCLE
MCOM Notes UNIT 2.3 BALANCE OF PAYMENT AND EXCHANGE RATES
MCOM Notes UNIT 2.4 MONEY AND BANKING
Model Question Paper B.A. (Hons.) English Entrance Test
MS 01 Management Functions and Behaviour
MS 02 Management of Human Resources
MS 06 Marketing For Managers
MS-05 Management of Machines and Materials
O-level ACCOUNTING 0452/01 Paper 1 Multiple Choice May/June 2009
Pak Studies Ch 8 Chapter Name: Industry of Pakistan.
Paper BA Economics B
PHYSICAL EDUCATIO (875)

